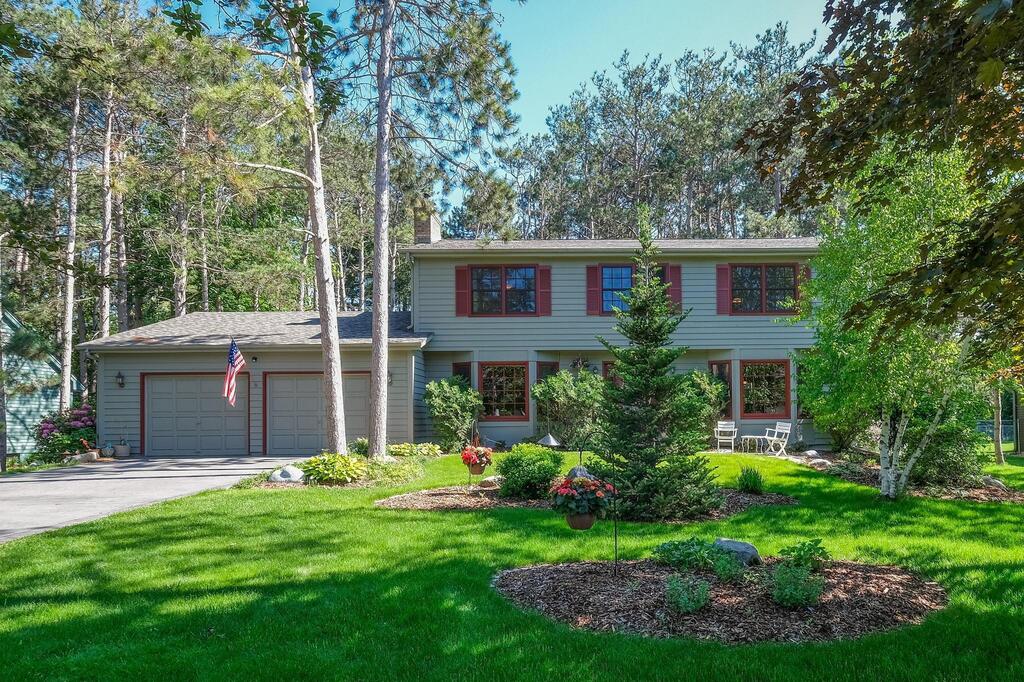469 Catherine Lane
Shoreview (MN) 55126
$599,000
Closed
StatusClosed
Beds4
Baths3
Living Area3555
YR1984
School District621
DOM16
Public Remarks
Majestic pine trees on a storybook lot with perennials and privacy. Traditional saltbox two story has fantastic curb appeal set
off by the stamped concrete driveway and landscaping. Family room has wood floors and raised brick hearth gas fireplace
with built-ins. Formal Living room adjoins dining room and flows into kitchen. Enjoy granite counter tops with counter
seating and dinette. Sliding doors lead to screen porch. Main floor laundry with storage, 1/2 bath just off garage. Upstairs
has spacious suite and incredible walk-in closet. Updated bath with detailed tiles, shower with glass doors and vanity. Having
4 bedrooms on one level with additional bath is a bonus. The lower level has an oversized rec area with an egress window, a wall of built ins with 2 desk areas, sauna area with built-ins and a second rec area with built -ins and gas fireplace. Enjoy all
of Shoreview amenities, community center, skate park, lakes, beaches, walking and biking paths. Top Mounds View Schools.
Quick Specifications
Price :
$599,000
Status :
Closed
Property Type :
Residential
Beds :
4
Year Built :
1984
Approx. Sq. Ft :
3555
School District :
621
Taxes :
$ 6472
MLS# :
6193042
Interior Features
Foundation Size :
1180
Fireplace Y:N :
2
Baths :
3
Bath Desc :
3/4 Basement,3/4 Primary,Private Primary,Main Floor 1/2 Bath,Upper Level Full Bath
Lot and Location
PostalCity :
Ramsey
Zip Code :
55126
Directions :
Hodgson Road to Sherwood, Go Right to Evergreen, Go left , Go Right on Catherine to home on left.
Complex/Development/Subd :
Evergreen Shores
Lot Description :
Tree Coverage - Medium, Underground Utilities
Lot Dimensions :
100 X 194
Road Frontage :
City Street, Curbs, Paved Streets, Storm Sewer
Zoning :
Residential-Single Family
School District :
621
School District Phone :
651-621-6001
Structural Features
Class :
Residential
Basement :
Block, Drain Tiled, Egress Window(s), Finished, Full, Sump Pump
Exterior :
Wood Siding
Garage :
2
Accessibility Features :
None
Roof :
Age 8 Years or Less, Asphalt, Pitched
Sewer :
City Sewer/Connected
Water :
City Water/Connected
Financial Considerations
DPResource :
Y
Foreclosure Status :
No
Lender Owned :
No
Potential Short Sale :
No
Latitude :
45.1170436821
MLS# :
6193042
Style :
Single Family Residence
Complex/Development/Subd :
Evergreen Shores
Tax Amount :
$ 6472
Tax With Assessments :
6542.0000
Tax Year :
2022



